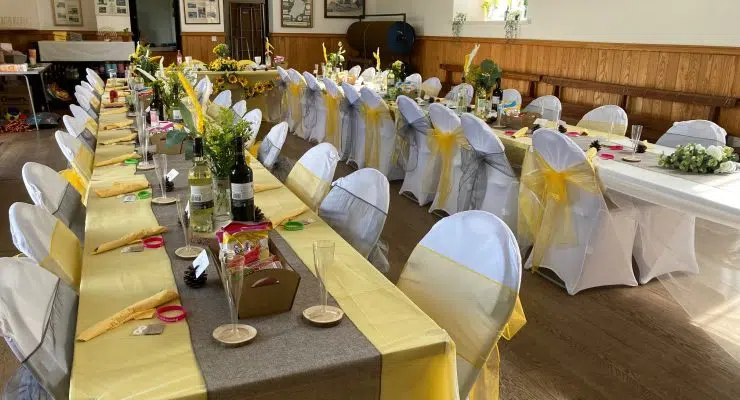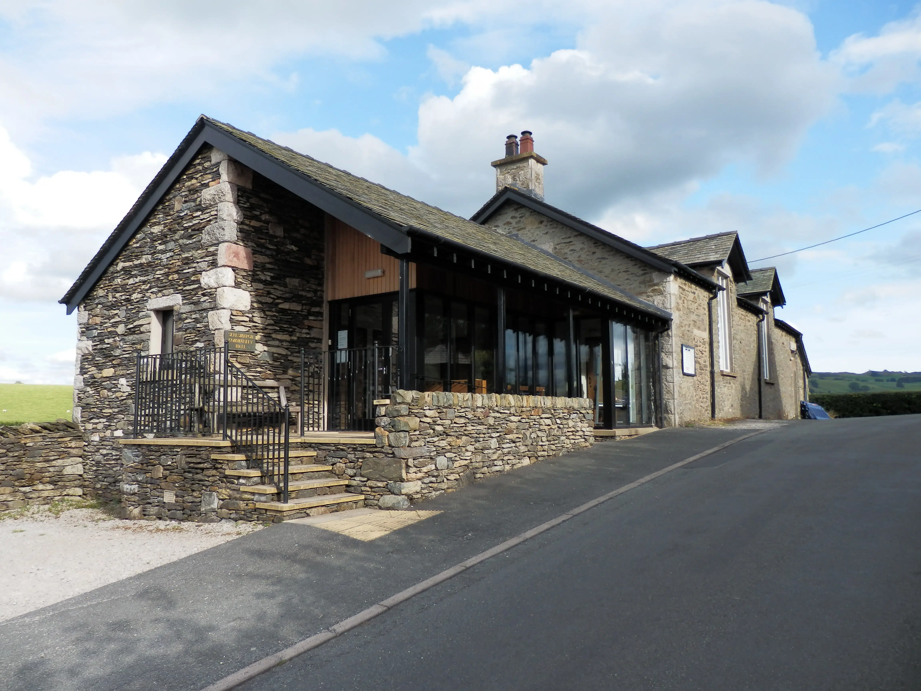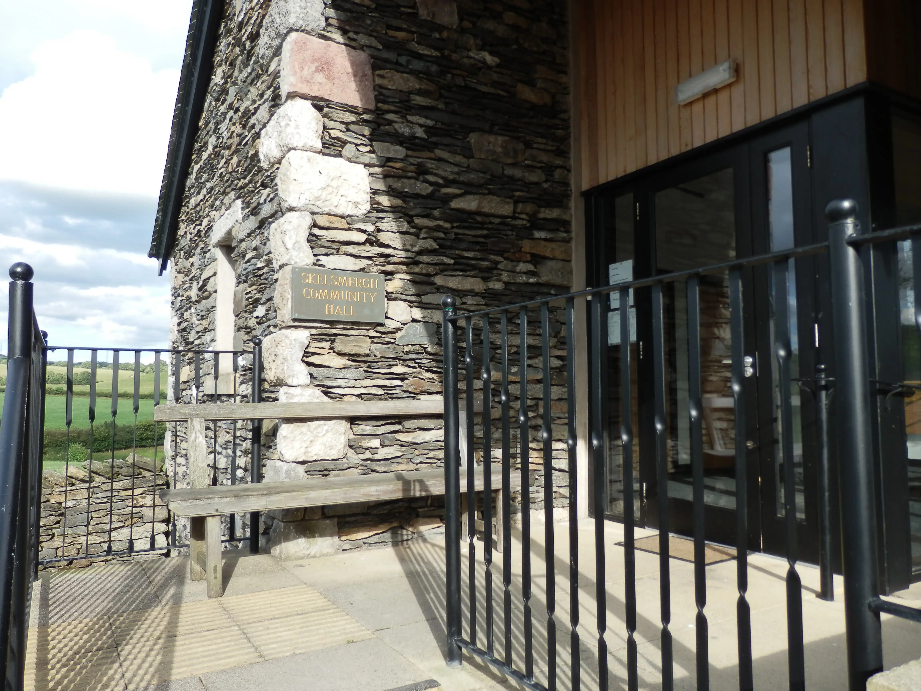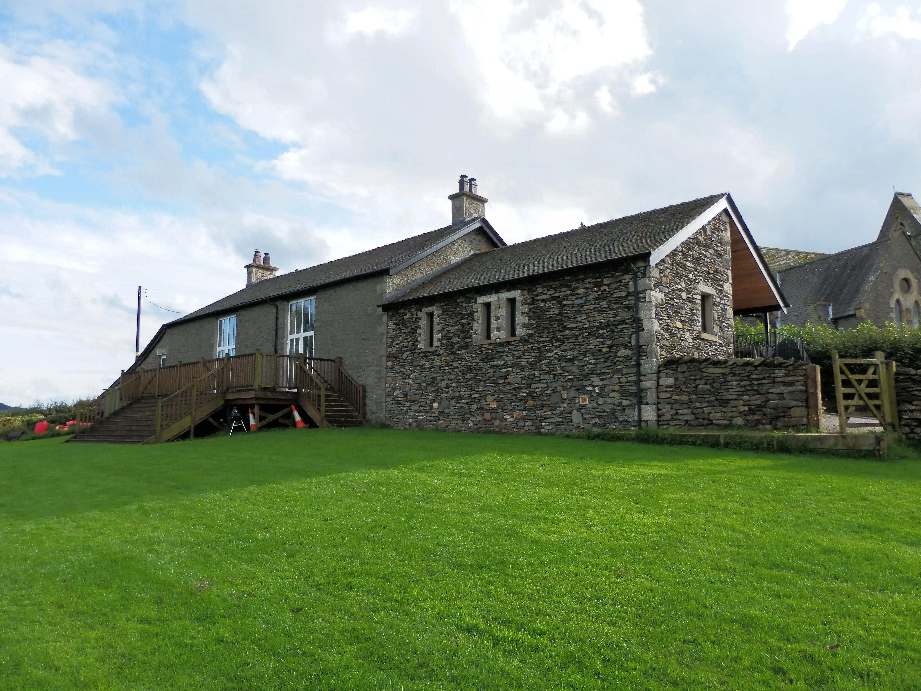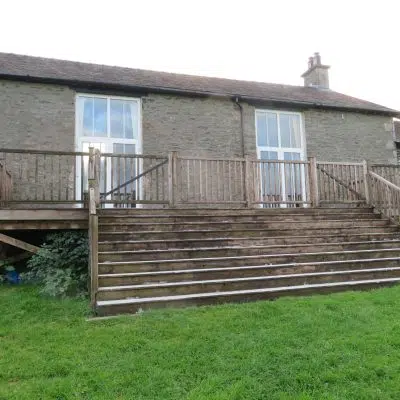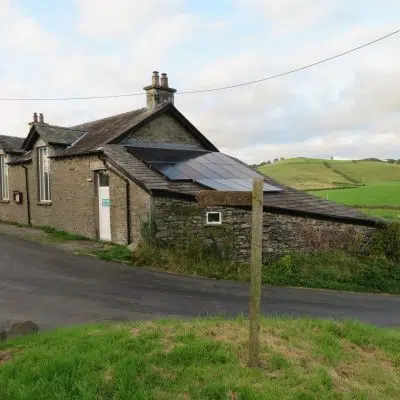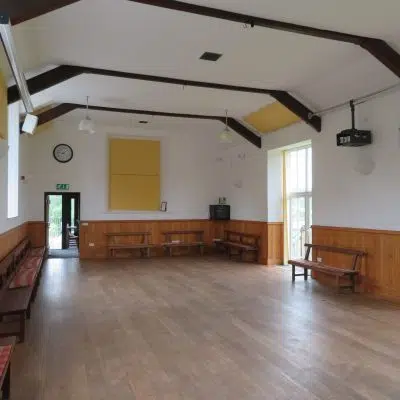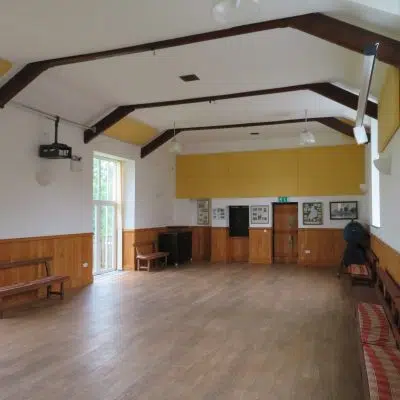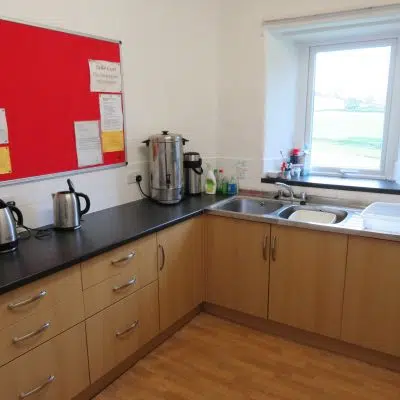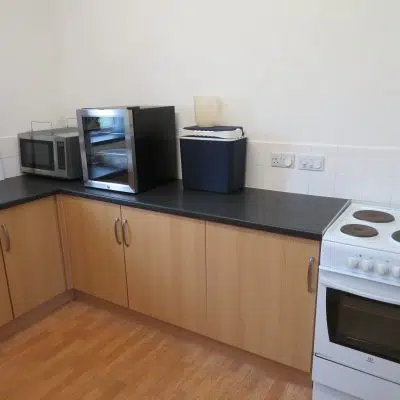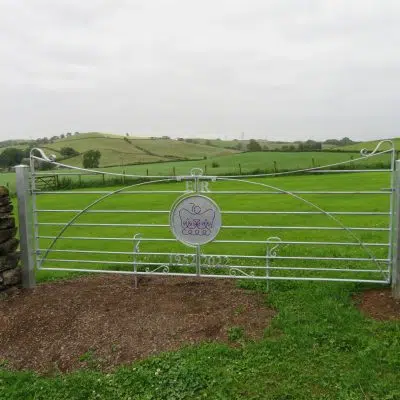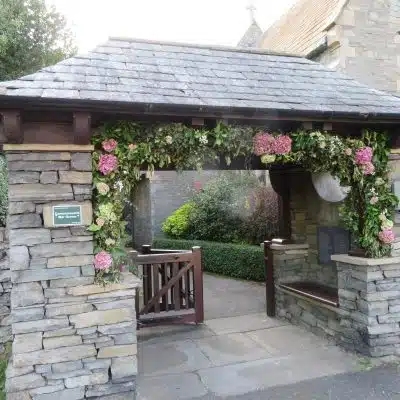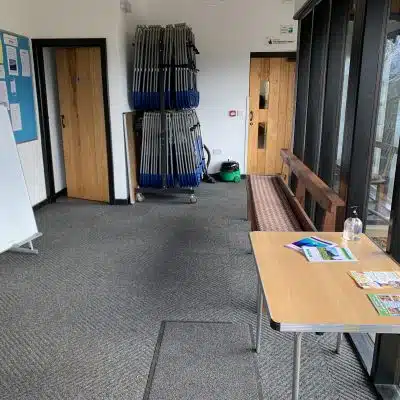The Premises
From the car park you can reach the hall via a ramp for disabled access or by stairs. To the left of the entrance hall there are WCs. At the far end of the main hall there is a serving hatch from the kitchen and a door to the kitchen and storage areas. There is also an external door that allows caterers to directly access the kitchen area from the road outside.
The hall has underfloor heating by heat pump that ensures a constant temperature. B4RN 1000mg wifi internet access is available free and there is a state-of-the-art sound and vision system with a projector and a drop-down screen which can be booked. The premises are licensed for drinks and entertainment.
Please note that there are no bins at the hall. The hall is cleaned weekly but all users are expected to take away rubbish, stow furniture and clear up after use so that it is in a fit state for other users.
Hall Hire